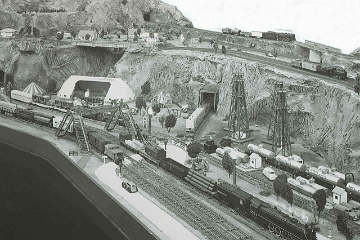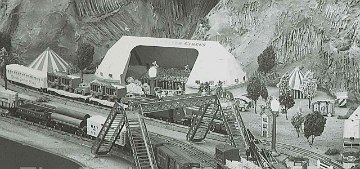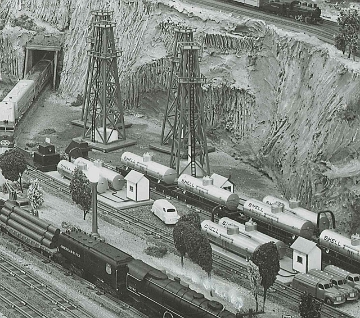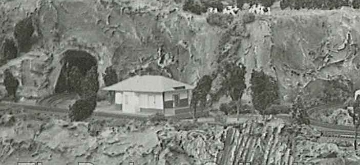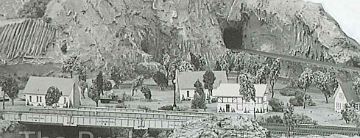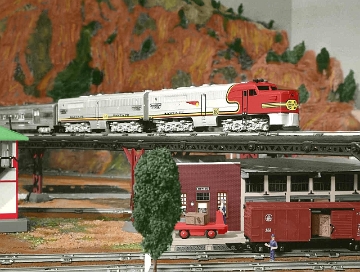
Erector Girder Bridge - Colorized version by Daryl Olszeski
The colors were based on the colors shown in 1957 color photos of the layout. The photos appeared in an article in Classic Toy Trains Magazine, January 2008 issue (Field Trip to Paradise, p. 66)
Erector Girder Bridge - Colorized version by Daryl Olszeski
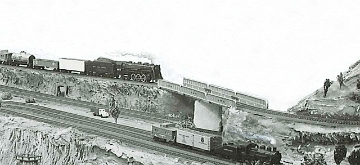
Upper Level HO
Two HO trains on the upper level. By this time in 1951, Gilbert had ceased production of HO trains due to Korean War shortages. This loop no longer served any purpose and would not last for long.
Upper Level HO
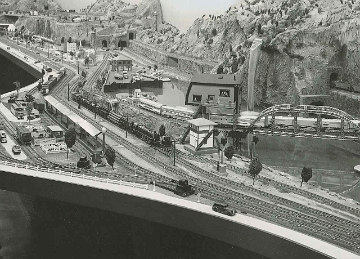
Center View
This photo shows the central area of the layout and the bump out area. This area would later be changed by the substitution of a series of trestle bridges for the Erector drawbridge, substitution of accessories in the bump out, and a trestle set crossing the lake at a low level and circling around the area near the 3 tunnel portals at the upper left center of the photo. This photo also presents an excellent view of the lake which was filled with real water and had a moving ferry boat in it. The waterfall in back of the bridge even had a train running in back of it after the 1953 remodel.
Center View
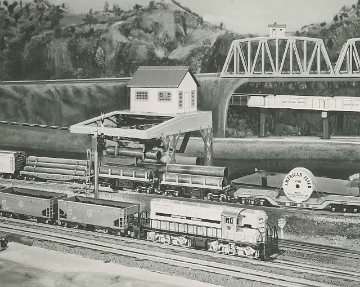
Log Loader & 3 Level Overpass
This photo also appears in somewhat cropped form on page 5 of the 1951 catalog. In the background is a partial view of the famous 3 level crossing that was a central feature of the second floor layout. In the American Flyer Model Railroad Handbook this photo was used to demonstrate display advantages to be gained by placing an accessory on a back track at a higher level. The area is located in the center of the layout.
Log Loader & 3 Level Overpass
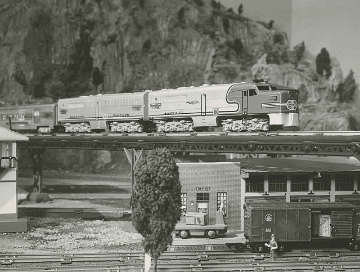
Erector Overpass
This photo shows the Erector girder overpass featured on the cover of the Dell edition of Marshall McClintock's How to Build and Operate a Model Railroad. This overpass was also the site of the parade of locomotives seen on one of the Boys' Railroad Club TV program episodes. This area is just to the right of the three level crossing and the streamliner has just left the middle level of that crossing and will soon be traveling on the raised concrete wall that circles the industrial area. Within the first few feet of the wall is the elevated station platform at an overpass, a noted feature of the layout.
Erector Overpass
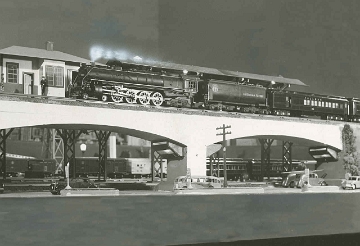
Elevated Station
This photo shows the elevated station at the beginning of the wall that surrounds the industrial area.
Elevated Station
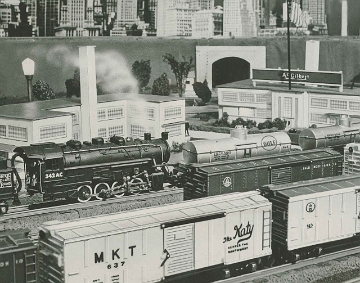
Industrial Area
This photo appears to have been taken from within the concrete wall that surrounds the industrial area. I believe it to be one of the best photos ever taken of the second floor hall of science layout. It makes effective use of the forced perspective made possible by the use of undersized buildings and the backdrop. The only features detracting from the forced perspective are the street lamp in back of the factory that towers about two stories higher than the building and the large tunnel portal in the wall. The backdrop adds immensely to the interest of this photo as can be sen from comparing this photo to the aerial view of the right end of the layout. This photo also appears in somewhat cropped form in the 1951 catalog on page 5.
Industrial Area
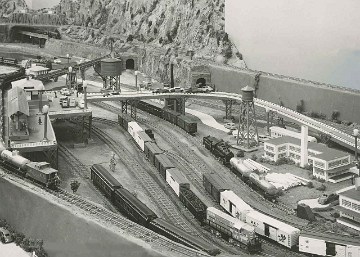
Right Side View
This photo shows the right end of the layout and the industrial area. A concrete abutment surrounds the area and provides a return loop for trains on the upper level. In this photo, you can see that the factory buildings are somewhat undersized. This provides an interesting forced perspective that can best be seen in the photo of the industrial area itself. Also worthy of note is the use of a Gilbert #35 Brakeman on the rear of the caboose about to pull through the elevated station.
Right Side View
Generated by jAlbum 20.1, Matrix 56
