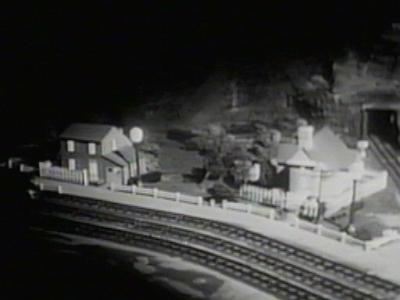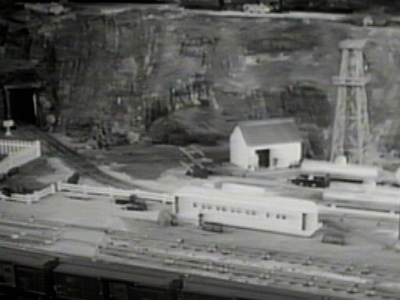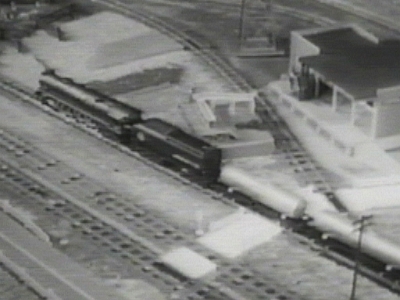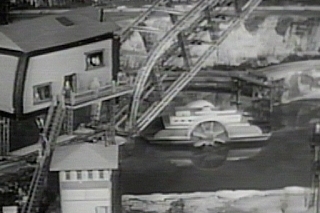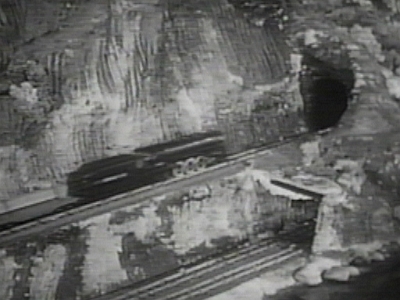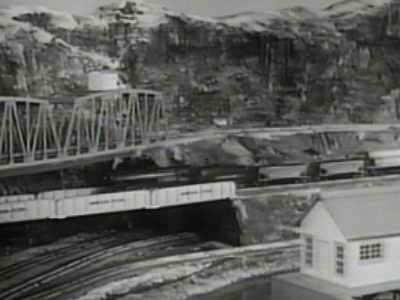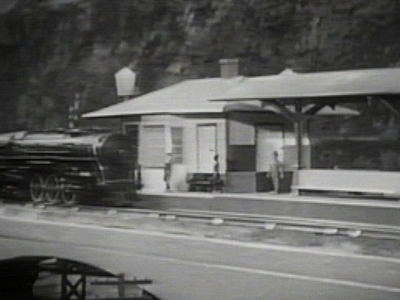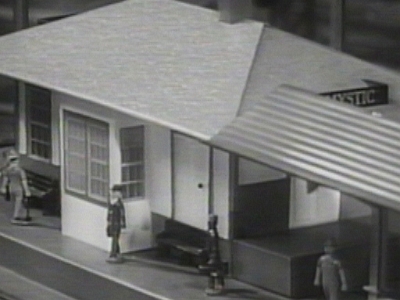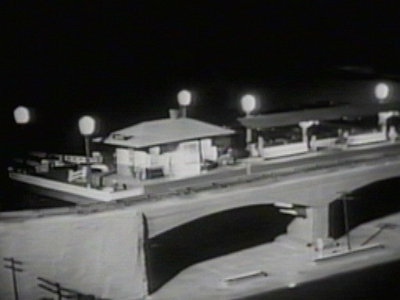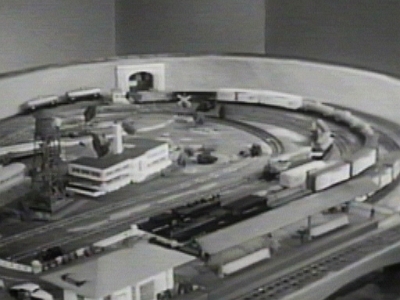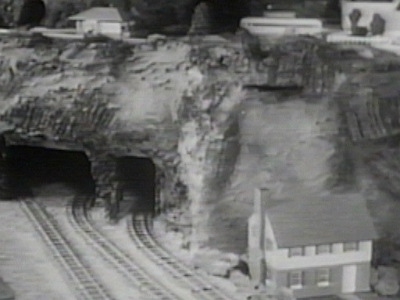
Left Tunnel Area
This view shows the tunnel area at the left side of the layout prior to the placement of a circus to the right as shown in the Buckage photos. The residence appears to be a Skyline Models 604 "O Gauge" residence. While other tunnels got portals as the layout progressed to completion, I have seen no evidence that these tunnels ever progressed beyond the stage in which they are shown in this photo.
This view shows the tunnel area at the left side of the layout prior to the placement of a circus to the right as shown in the Buckage photos. The residence appears to be a Skyline Models 604 "O Gauge" residence. While other tunnels got portals as the layout progressed to completion, I have seen no evidence that these tunnels ever progressed beyond the stage in which they are shown in this photo.
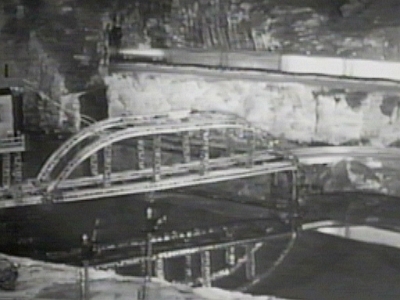
Drawbridge
This view of the Erector drawbridge that crossed over the large lake in the middle of the layout clearly shows its reflection in the very real water that was used for the lake. This bridge was later removed and replaced with four 750 trestle bridges. As best as I can determine, that change took place in 1953.
This view of the Erector drawbridge that crossed over the large lake in the middle of the layout clearly shows its reflection in the very real water that was used for the lake. This bridge was later removed and replaced with four 750 trestle bridges. As best as I can determine, that change took place in 1953.
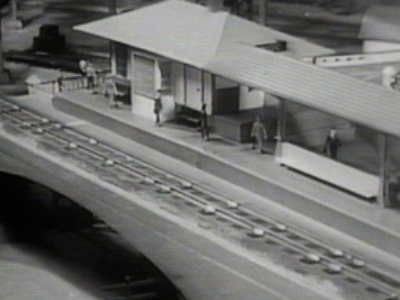
Elevated Station from Above
This view of the elevated station at the right end of the layout marks the beginning of the wall around the industrial area on which the main circles and returns to the mountains at the center and left portions of the layout. The station was a 755 talking station as demonstrated in the Boys' Railroad Club TV program. This station was later replaced with the big city style station, presumably a 799 talking station.
This view of the elevated station at the right end of the layout marks the beginning of the wall around the industrial area on which the main circles and returns to the mountains at the center and left portions of the layout. The station was a 755 talking station as demonstrated in the Boys' Railroad Club TV program. This station was later replaced with the big city style station, presumably a 799 talking station.
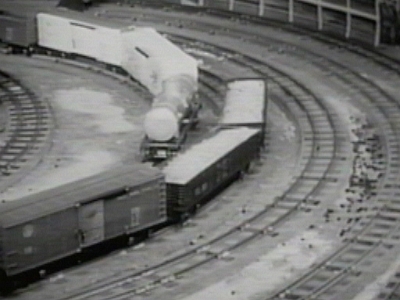
Industrial Area with Backdrop
This view of the industrial is taken within the wall on which the mainline loops around the right end of the layout. What is unusual about this photo is that the wall is not a wall in this photo, but rather a support for a backdrop, similar to those sold by Tru-Scale in the 1950's and 60's.
This view of the industrial is taken within the wall on which the mainline loops around the right end of the layout. What is unusual about this photo is that the wall is not a wall in this photo, but rather a support for a backdrop, similar to those sold by Tru-Scale in the 1950's and 60's.
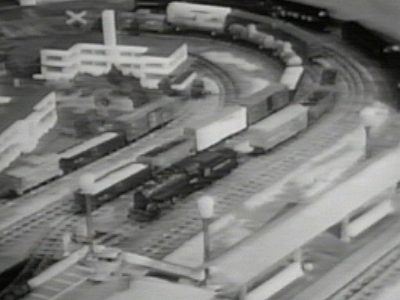
Industrial Area with 2 factories
This view of the industrial area appears in the 5th episode of the Boys' Railroad Club. In this photo, both factories that appear in the Buckage Photos and other photos are present. Apparently the "A.C. Gilbert Co." sign has not yet been placed on the more distant factory.
This view of the industrial area appears in the 5th episode of the Boys' Railroad Club. In this photo, both factories that appear in the Buckage Photos and other photos are present. Apparently the "A.C. Gilbert Co." sign has not yet been placed on the more distant factory.
Generated by jAlbum 20.1, Matrix 56
