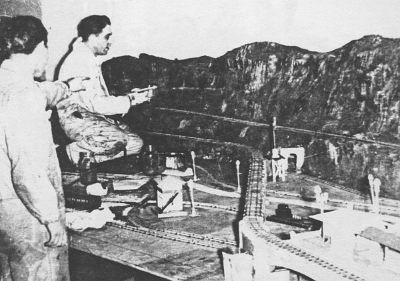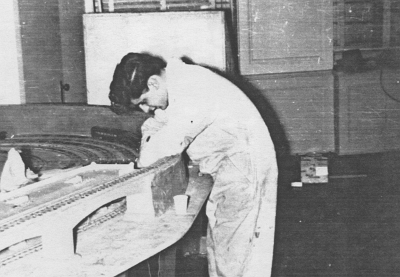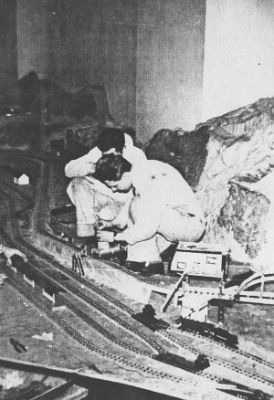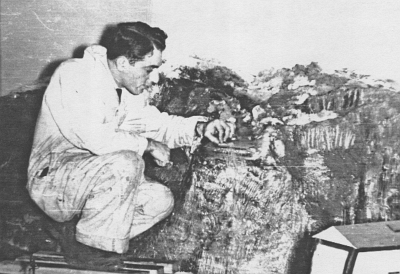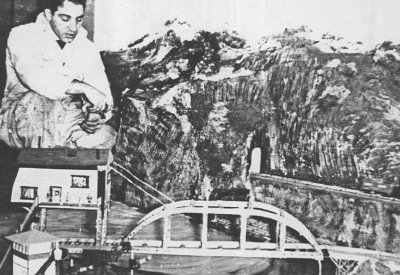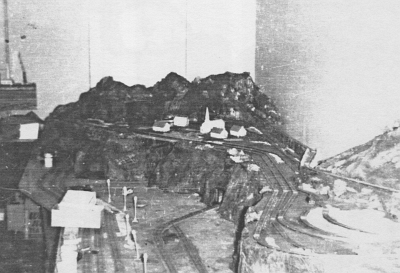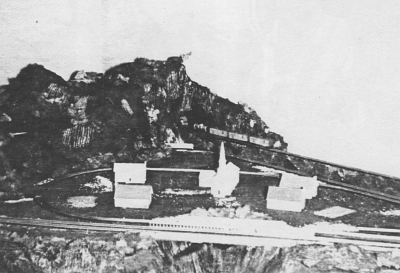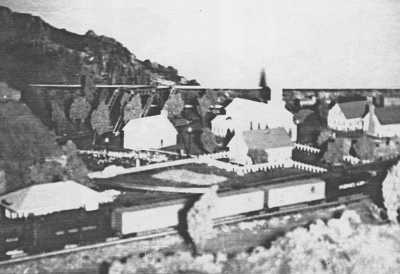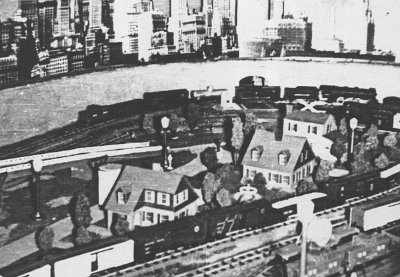
Pre-Industrial Area
The industrial area at far right end of layout is looking very residential in this view. As best as I can determine, this was the earliest version of this area. The residential buildings in place were manufactured by Skyline Manufacturing Company of Philadelphia. From left to right are two No. 601 "O Gauge" suburban residences, with the second rotated 180 degrees to provide a different view. The third building appears to be a No. 605 "O Gauge" cottage residence. Although the buildings were nominally O gauge, they seem quite appropriate for S, with the No. 601 scaling out at 32x40 feet and the 605 scaling out at 36x45 feet.
The industrial area at far right end of layout is looking very residential in this view. As best as I can determine, this was the earliest version of this area. The residential buildings in place were manufactured by Skyline Manufacturing Company of Philadelphia. From left to right are two No. 601 "O Gauge" suburban residences, with the second rotated 180 degrees to provide a different view. The third building appears to be a No. 605 "O Gauge" cottage residence. Although the buildings were nominally O gauge, they seem quite appropriate for S, with the No. 601 scaling out at 32x40 feet and the 605 scaling out at 36x45 feet.
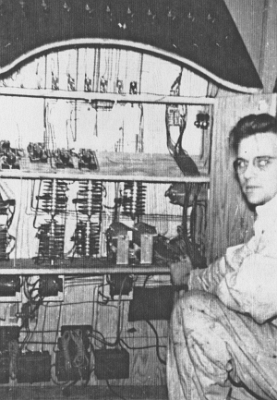
Unidentified Worker
at the Relay Box
I haven't been able to identify this worker yet, but he is pictured in a photo of 8 individuals said to have been responsible for the construction of this layout. He is not Frank Castiglione, Ray Palumbo, Ledge Kastner, or Art Mauzaka.Unidentified Worker
at the Relay Box
at the Relay Box
I haven't been able to identify this worker yet, but he is pictured in a photo of 8 individuals said to have been responsible for the construction of this layout. He is not Frank Castiglione, Ray Palumbo, Ledge Kastner, or Art Mauzaka.Unidentified Worker
at the Relay Box
Generated by jAlbum 20.1, Matrix 56
