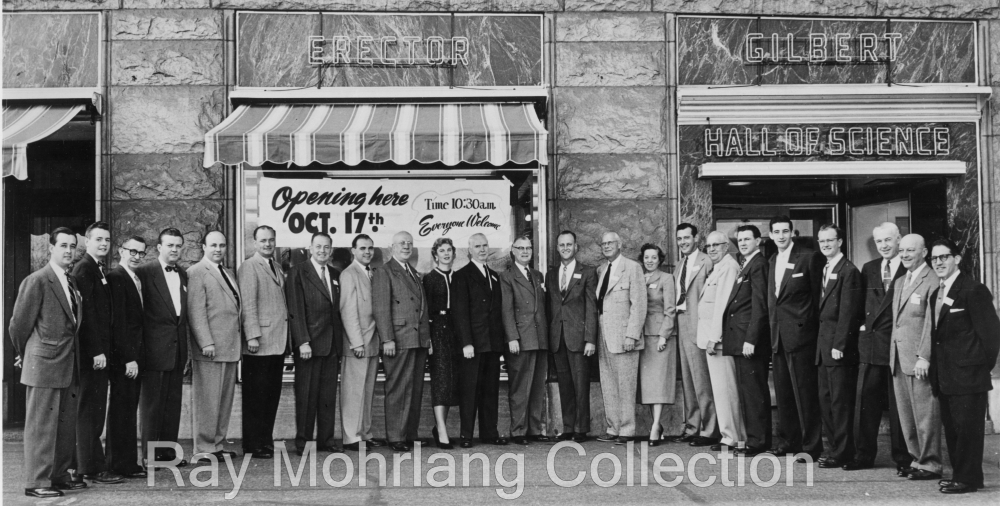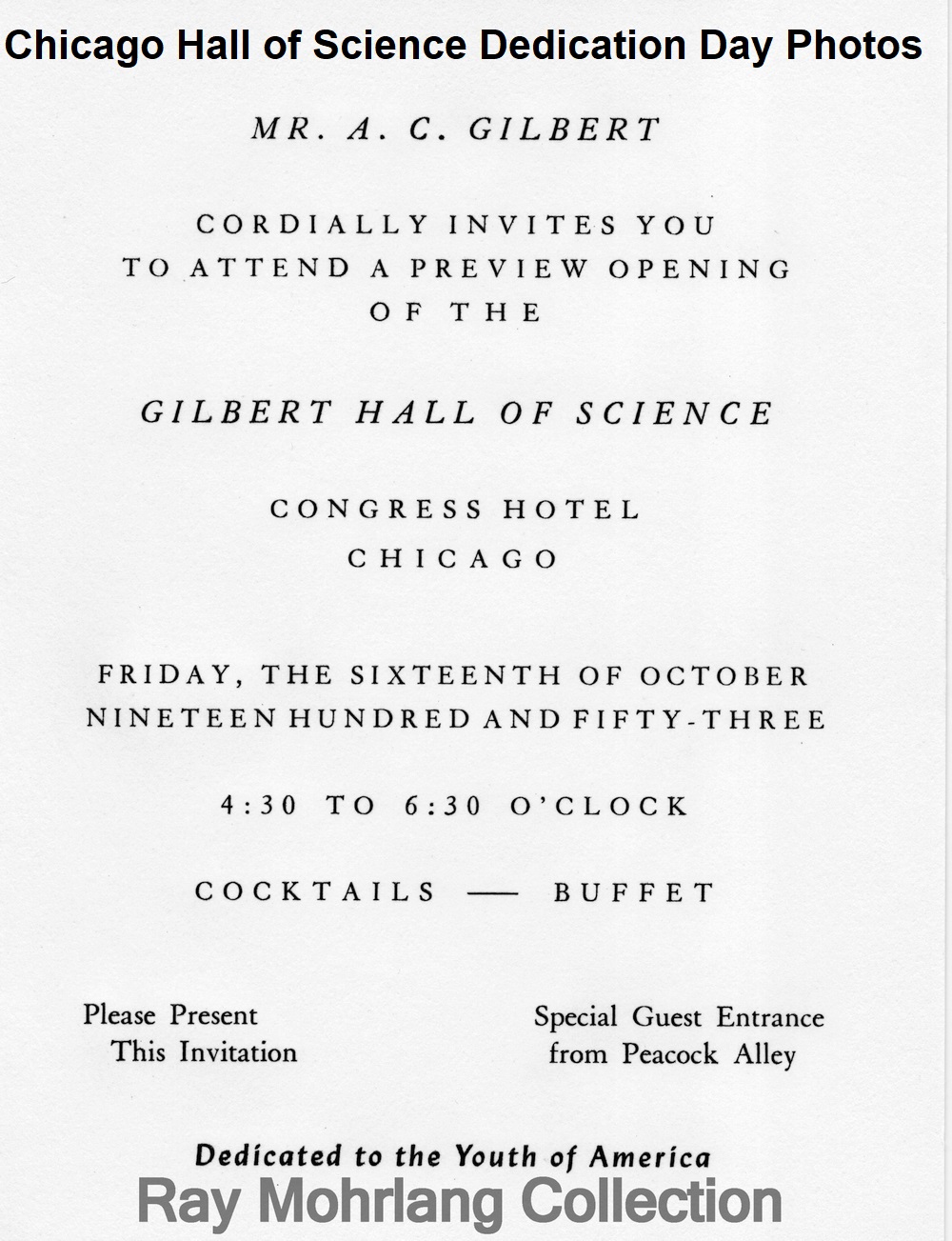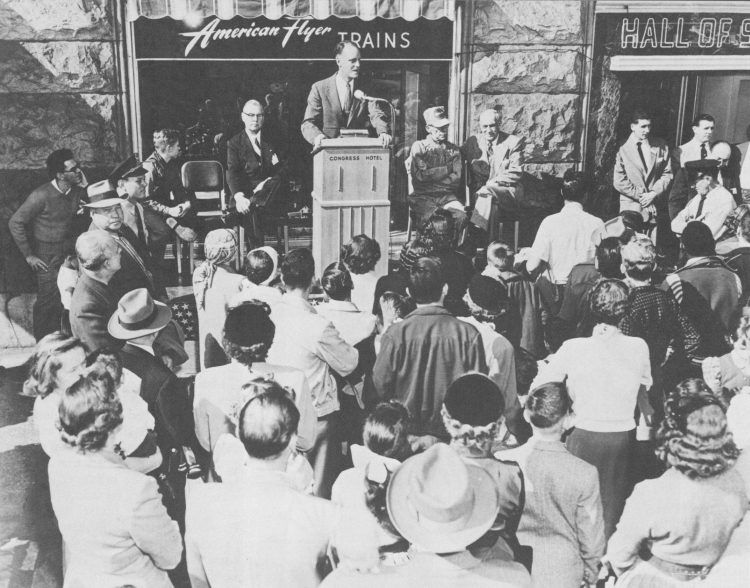The Chicago Hall of Science
Dedication Day at the Chicago Hall of Science
The last Hall of Science to open was located in Chicago at 512 S. Michigan Ave. in the Congress Hotel. It opened on October 17, 1953 in a ceremony led by A.C. Gilbert Jr.
1. Bob Watkins | 2. Unidentified | 3. (Alfred) Fletcher (Magician, N.Y. Hall of Science | 4. Ed White | 5. Al Green | 6. Ed Malloy (Sales Mgr. - Appliance Div. | 7. Unidentified | 8. Spike Fitzpatrick (Asst. to Mr. Connell) | 9. Phil Connell (Sales Mgr. - Trains) | 10. Marylin Jay | 11. Bill Perry (Mgr. N.Y. Hall of Science | 12. K.P. Fallon (General Sales Mgr - A.C. Gilbert Co. | 13. A.C. Gilbert, Jr. | 14. Herman L. Trisch | 15. Lillian P. Lyche (Asst. Mgr. Chicago Hall of Science) | 16. Banning Repplier (Advert. Mgr. - A.C. Gilbert Co. | 17. Roy (Leroy) Jahn (Miami Hall of Science) | 18. Rowley Fallon (Mgr. Chicago Hall of Science) | 19. Richard McBrail (Salesman) | 20. Richard North (Layout Builder) | 21. John Wall (Office Mgr. - A.C. Gilbert Co. | 22. H. Cole Tooms (South Central Sales Mgr.) | 23. Frank Castiglione (Layout Builder)
Photo Slide Show of Dedication


|
|
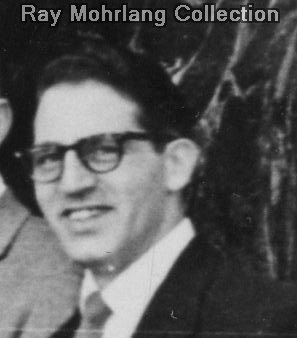
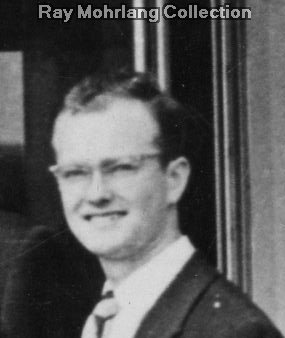
The Gilbert Hall of Science in Chicago was located in the Congress Hotel at 512 South Michigan Avenue. The layout in this Hall of Science was built by Frank Castiglione (left) and Richard North (right) of the Gilbert Display Department. An interesting account of the building of that layout can be found in the article referenced below. 1
| The above photo was taken at the opening of the Gilbert Hall of Science in Chicago on October 17, 1953. A.C. Gilbert, Jr. is at the podium with Maury Roemer seated to the left of the podium. To the right of the podium is the "resident engineer," who posed with George Sorensen for the photos you will see in the Layout Memories section. |
If you want to see what the general area looks like today, go to
the following link on Google Maps and look at the street view.
In those days, the lower level of the Congress Hotel housed shop
fronts and the address would indicate that the Gilbert Hall of
Science would be to the right of the main hotel entrance.
Exactly which
one of those storefronts housed the Gilbert Hall of Science is
anyone's guess.
![]()
![]()
Our guide for these photos is George Sorensen, who remembers many happy visits as a child to this Gilbert outpost in the Midwest. Here, I turn it over to George and what follows are his comments on the photos. which are from a Stout Auction held in 2009. He was there on opening day at the age of 7 and shares his memories in the Memories section.
| The Chicago Hall of
Science was pretty much a deep store with a narrow
storefront. As you can see from the pictures, they had
a large mirror behind the layout to give the illusion of a
deeper layout. The train shelves that were on the
opposite wall can be seen in the reflection behind the
layout. Judging from the rolling stock shown in these photos, it looks like they were taken in 1954. The Rocket engines shown in the second photo were made in 1953 and 1954, but the paint appears to be brushed silver which would place them in 1954. |
 Front Door Looking In This photo appears to be taken from the front door, looking slightly left at the layout. You can see the reflection of the wall of trains in the background mirror. It looks like an ABBA Santa Fe pulling 10 streamline cars in front. The only accessory recognizable is the 750 black trestle bridge with the house on top. The layout kicked out on both ends. The back end can be seen here. You can also see the entrance to the office and restrooms in the background. |
 From Rear of Store Looking Toward the Front This is a great shot from the back of the store looking toward the street. It shows the front door and the rather small front window. It also shows the wall of trains on the left where my picture was taken. (See the Layout Memories section for this photo.) You can also see the upper level where an additional loop of trains were run. On the upper level you can see some of the MiniCraft buildings that came out in 1952 & 53. You can also see the glass that was all along the front to keep little fingers out of the action. The lower level shows the 774 Floodlight Tower, the K775 Baggage Loading Platform, the 583A Electromagnetic Crane, the 593 Signal Tower, and the 474/475 Rocket AA's on the siding. The main lower level loop curves into the tunnel. (I believe that there was only one loop on each level, but I could be mistaken about that. I wish we had the track plan.) |
 Side Shot of the Layout This is a shot of the layout taken directly from the side. I'm not sure how the photographer hid himself in the mirror, unless he was directly in front of the mountain peak. Here you can see the 10 cars behind the Santa Fe. I remember long freight trains, but they must have also liked to run long passenger trains as evidenced by this photo. As I recall, they were trying to show off pull,mor power and how many cars the engines could pull. It's hard to recognize much more detail. |
 From Rear of Store Looking Toward the Front This shot was also taken from the rear of the store and shows the kick out in front of the window. Again, the layout looks much wider due to the mirror effect. You can also see the shelves on the left, and the buttons on the front of the layout for the kids to operate the accessories. |
 Erector and Other Product Displays I think this display was located in a back room through the doorway. I'm basing this on the fact that the ceiling lights are very different than they are over the train layout. |
Notes
1 The Marvelous American Flyer Display Layouts, by Roger Carp - Classic Toy Trains, August 1992, pages 57 & 58.
