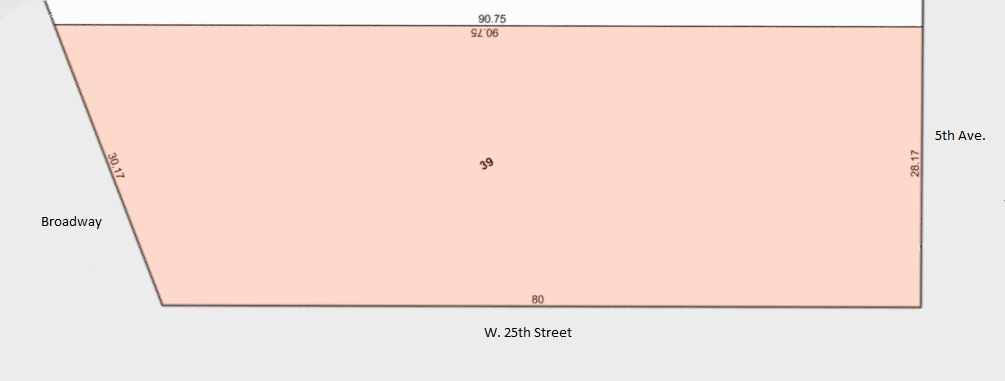New York - 2nd Floor Layout - 1949 - 1958
Exploring the Second Floor Layout
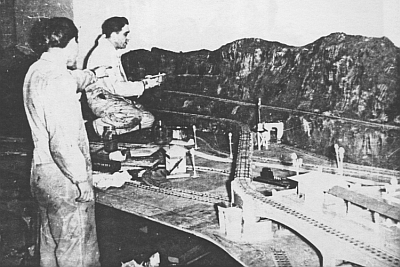 Construction Photos 1949-1950 |
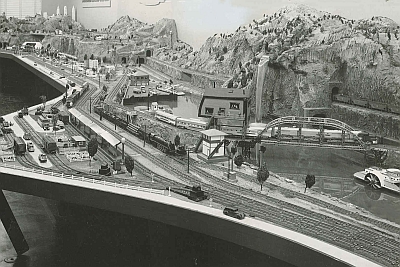 The Buckage Collection 1950-1951 |
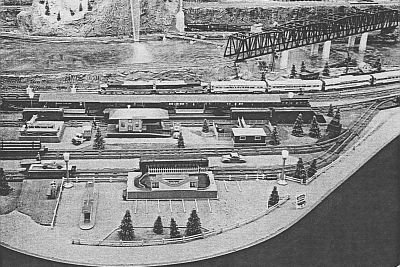 Sectional Photos 1953 |
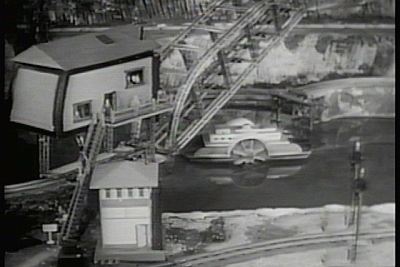 Boys' Railroad Club 1950 |
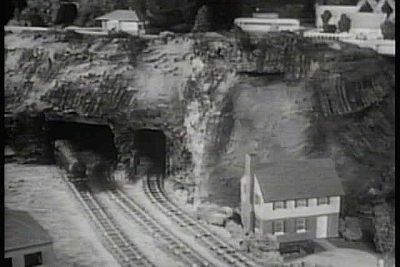 Layout Changes |
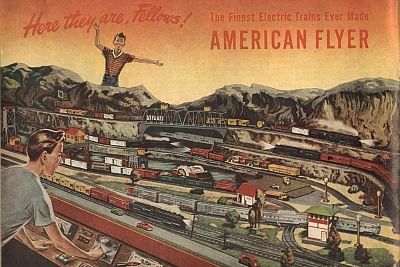 Catalog Views |
| The 2nd Floor Layout at a Glance | |
| Size: | 11-16 feet deep by 77 feet wide |
| Area: | Probably around 900 Square Feet |
| Size of Lionel Showroom Layout: | 16 by 32 feet (512 Square Feet) |
| Initial Construction: | 1949-1950 |
| Initial Builders: | Ledge Kastner, Frank Castiglione, Ray Palumbo, Art Mauzaka & 4 others. |
| Insurance Amount for Layout in 1952: | $50,000 (Approximately $404,000 in todays dollars) |
| Rebuilt: | 1953 and 1956-1957 |
At the time, the 2nd floor layout was said to be the largest commercial toy train layout in the world. It was certainly bigger than the Lionel showroom layout. Because the 2nd floor layout was not open to the public, the only glimpses most of us had of this layout were occasional photos in the catalogs, and through the Boys' Railroad Club television programs. While these programs were ostensibly filmed on a layout located in the basement of one of the boys, most of the train action sequences were filmed on the second floor layout at the New York Hall of Science, with a few shots involving the boys filmed on a much smaller studio layout.
This section collects the illustrations of the second floor layout from The Gilbert News, a newsletter published for factory employees, as well as catalogs and other publications. Most importantly, it also presents copies of original photographs taken in 1950 or 1951 for inclusion in the American Flyer Model Railroad Handbook. These photographs are referred to as the The Buckage Collection and I am indebted to Clay and Charlie Buckage for making these high quality photographs available for this website.
At the October 2006 York Train Meet, there was a presentation on the 2nd floor Hall of Science layout at the Flyernut get together. The presentation included a track plan of the layout as it appeared after the 1953 rebuild. Chuck Harrington presents sectional photos of that presentation on his myflyertrains.net website. Click on the link below to see those photos, which are the last four on the page.
Contrary to what many of us have assumed, the layout was not placed against the larger back wall of the Hall of Science building, but rather against the shorter front wall. Mirrors covered the 2nd floor front windows. Over the years articles about the layout have given various dimensions.
An article in The Gilbert News, Volume 12, No. 5, September October 1952, page 7, gives the width as 80 feet. Roger Carp, in his article titled The Marvelous American Flyer Display Layouts, which appeared in Classic Toy Trains in August 1992, gives the dimensions as 16 x 92 feet.
The Flyernut presentation from the 2006 Flyernut meeting in York, PA lists the dimensions as 11 by 80 feet and from the track plan the 11 foot dimension appears not to include the wider area of the bumpout where various accessories were displayed.
Some who have visited the layout remember being told by Bob Schloss, the individual in charge of the layout that it was 77 feet long. I believe that this latter width of 77 feet is probably the most accurate. According to maps, the building that housed the Gilbert Hall of Science appears to be trapezoidal in shape, rather than rectangular as it appears in most illustrations. The size of the building can be established by reference to the N.Y. City tax maps for Manhattan, which is shown below. The 25th street side of the building was 80 feet wide at the front and 90.75 feet wide at the rear. The depth of the building was 28.17 feet at the 5th Avenue side, which was at a 90 degree angle to the front and back property lines. The depth at the Broadway side was 30.17 feet running parallel to Broadway. Because the property itself was only 80 feet wide at the front of the building, it would not be possible to fit a full 80 foot wide layout inside a building on that lot as that would not allow room for walls and access.
New York City tax map showing the exact dimensions of the New York Hall of Science
Click on photos below to view full size
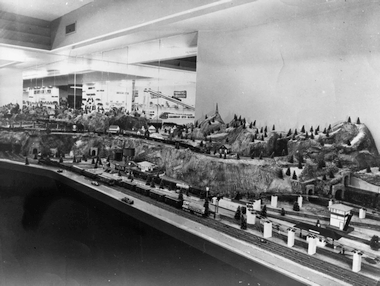 1953 View of Left Side of Layout Courtesy of John Pavlica |
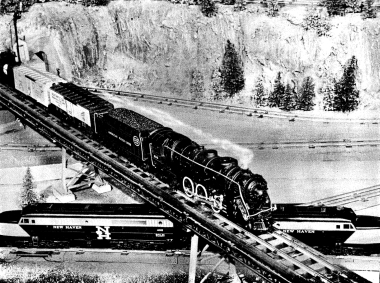 1956 View of Erector Girder Bridge near Industrial Area of 2nd Floor Layout Courtesy of Lonny Beno |
